BIM-360,Collaboration made easy
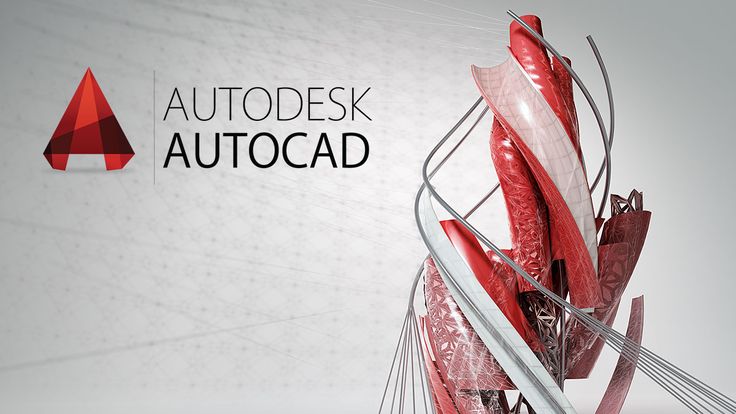
Autocad
AutoCAD is a widely used drafting and design software that helps civil engineers create precise 2D and 3D drawings for infrastructure projects. In civil engineering, it is mainly used for planning, designing, and detailing construction layouts such as roads, buildings, bridges, drainage systems, and land development projects.
AutoCAD civil course is designed for beginners and helps CAD Professionals improve their skill sets, Basic Understanding of Engineering design, and formal Education(ITI/Diploma/ Degree)in a relevant engineering stream.
Introduction to AutoCAD interface and tools
Understanding coordinate systems (absolute, relative, polar)
Basic drawing and editing commands (line, polyline, circle, trim, extend, etc.)
Layer management, line types, and object properties
Dimensioning and annotations
Creating and modifying blocks
Hatching, gradients, and patterns
Layouts, paper space, and plotting (printing)
Drafting civil 2D drawings:
Site layout plans
Floor plans
Elevations and sections
Structural details (columns, beams, footings)
Road and drainage plans
Introduction to 3D modeling in AutoCAD
3D viewing tools (orbit, pan, zoom)
Modeling commands: extrude, revolve, sweep, loft
3D modeling of buildings and civil components
Terrain modeling and site grading
Surface and solid modeling
Boolean operations (union, subtract, intersect)
Applying materials and textures
Adding lighting and setting up camera views
Basic rendering and visualization techniques
Final project:
Full 2D drafting of a civil structure
3D modeling of the same structure
Plotting and preparing presentation drawings
Revit Architecture
Revit Architecture is a powerful Building Information Modeling (BIM) software developed by Autodesk, designed specifically for architects and building professionals. Unlike traditional CAD software, Revit enables users to create intelligent 3D models that include both geometry and non-geometric design data.
Revit Architecture course is designed for beginners and helps CAD Professionals improve their skill sets, Basic Understanding of Engineering design, and formal Education(ITI/Diploma/ Degree)in a relevant engineering stream.
Introduction to Revit Architecture and its interface
Understanding the Revit workspace and navigation tools
Creating and setting up projects (units, templates, and families)
Drawing and modifying walls, floors, ceilings, and roofs
Using the Architectural Elements:
Doors, windows, stairs, and railings
Creating and editing openings
Curtain walls and glazing systems
Working with Views:
Plan views, elevation views, and section views
3D views and camera settings
Creating and managing floor plans and ceiling plans
Annotations:
Dimensioning, text, and tags
Detail components and symbols
Creating and managing schedules
Family Creation and Management:
Using and modifying Revit families (doors, windows, furniture)
Creating custom families
Using Materials and Textures for realistic rendering
Lighting and Rendering:
Applying lighting fixtures
Rendering with Revit’s internal rendering engine
Introduction to third-party rendering plugins (e.g., V-Ray)
Collaboration Tools:
Worksharing and collaboration in a team environment
Linking CAD files and other Revit models
Managing shared coordinates
Coordinating with Other Disciplines (MEP and Structural)
Project Management and Documentation:
Creating and managing construction documentation
Sheet creation and printing
Phasing and design options
Final project: Complete architectural model and documentation
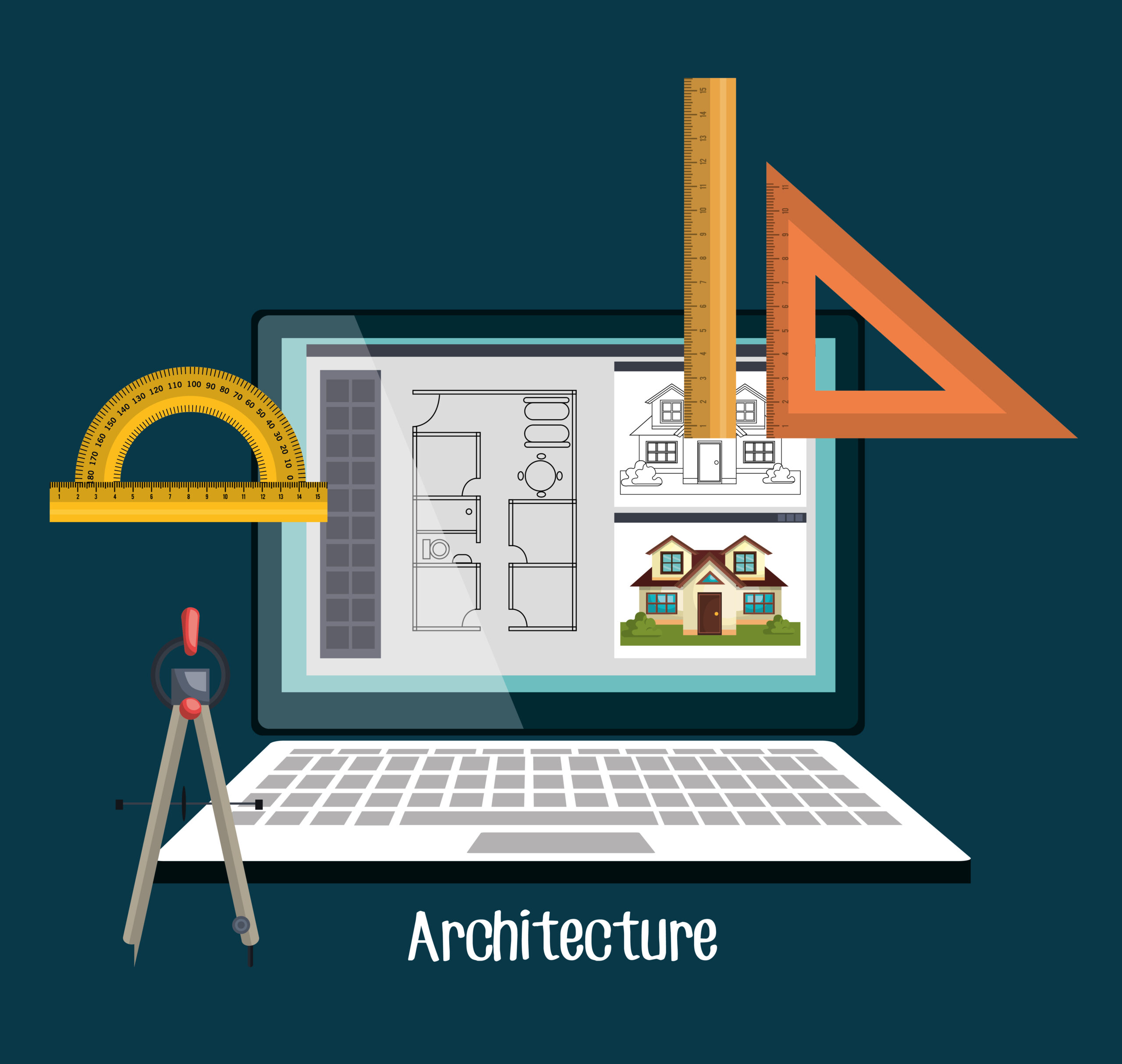
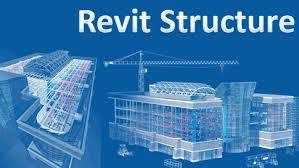
Revit Structure
Revit Structure is a specialized Building Information Modeling (BIM) software developed by Autodesk for structural engineers, designed to create accurate 3D models of building structures. It allows for integrated design, detailing, analysis, and documentation of structural elements such as foundations, beams, columns, slabs, and steel/ concrete framing systems.
Revit Structure course is designed for beginners and helps CAD Professionals improve their skill sets, Basic Understanding of Engineering design, and formal Education(ITI/Diploma/ Degree)in a relevant engineering stream.
Introduction to Revit Structure and its interface
Setting up a new structural project with units, templates, and families
Understanding the Revit Structure workspace and navigation tools
Creating and modifying walls, floors, roofs, beams, columns, and foundations
Designing and detailing structural slabs, floors, ceilings, steel, concrete, and timber framing
Adding structural connections (e.g., column-to-beam, beam-to-beam)
Creating and modifying foundation elements like footings, slabs, and piles
Detailing reinforcement (rebar, mesh, etc.)
Exporting models to structural analysis software and importing results
Understanding and creating custom structural families
Loading and modifying structural families (columns, beams, etc.)
Creating and managing structural views (plan, section, elevation, 3D)
Working with hidden line views and structural detailing
Setting up worksharing for multi-user environments and coordinating with other disciplines
Managing shared coordinates and importing/exporting data
Performing clash detection and resolving conflicts
Creating and managing structural schedules (steel, concrete, etc.)
Annotating drawings with dimensions, tags, and notes
Detailing structural elements like foundations, beams, and columns
Linking Revit Architecture models with Revit Structure for coordination
Basic rendering techniques for structural models, adding materials and textures
Final project: Creating a complete structural model and generating construction documentation
Revit MEP
Revit MEP (Mechanical, Electrical, and Plumbing) is a specialized version of Autodesk's Revit software designed for MEP engineers and professionals. It provides a comprehensive platform for designing, simulating, and documenting mechanical, electrical, and plumbing systems in building projects.
Revit MEP course is designed for beginners and helps CAD Professionals improve their skill sets, Basic Understanding of Engineering design, and formal Education(ITI/Diploma/ Degree)in a relevant engineering stream.
Introduction to Revit MEP interface and tools
Setting up a new MEP project with units, templates, and families
Creating and modifying mechanical systems, including HVAC components
Designing and detailing ductwork, air terminals, and diffusers
Modeling plumbing systems such as pipes, fixtures, and sanitary systems
Designing and laying out electrical systems, including lighting, power, and data circuits
Integrating electrical components like panels, switches, outlets, and fixtures
Creating and managing MEP systems in 3D space
Routing and connecting mechanical, electrical, and plumbing components
Performing system analysis and load calculations for HVAC and electrical systems
Adding and modifying pipe systems, pumps, and valves
Coordinating MEP systems with architectural and structural elements
Working with worksets and collaborating in multi-user environments
Generating schedules, tags, and reports for MEP components
Creating construction documentation for MEP systems and layouts
Final project: Modeling a complete MEP system for a building and generating detailed documentation
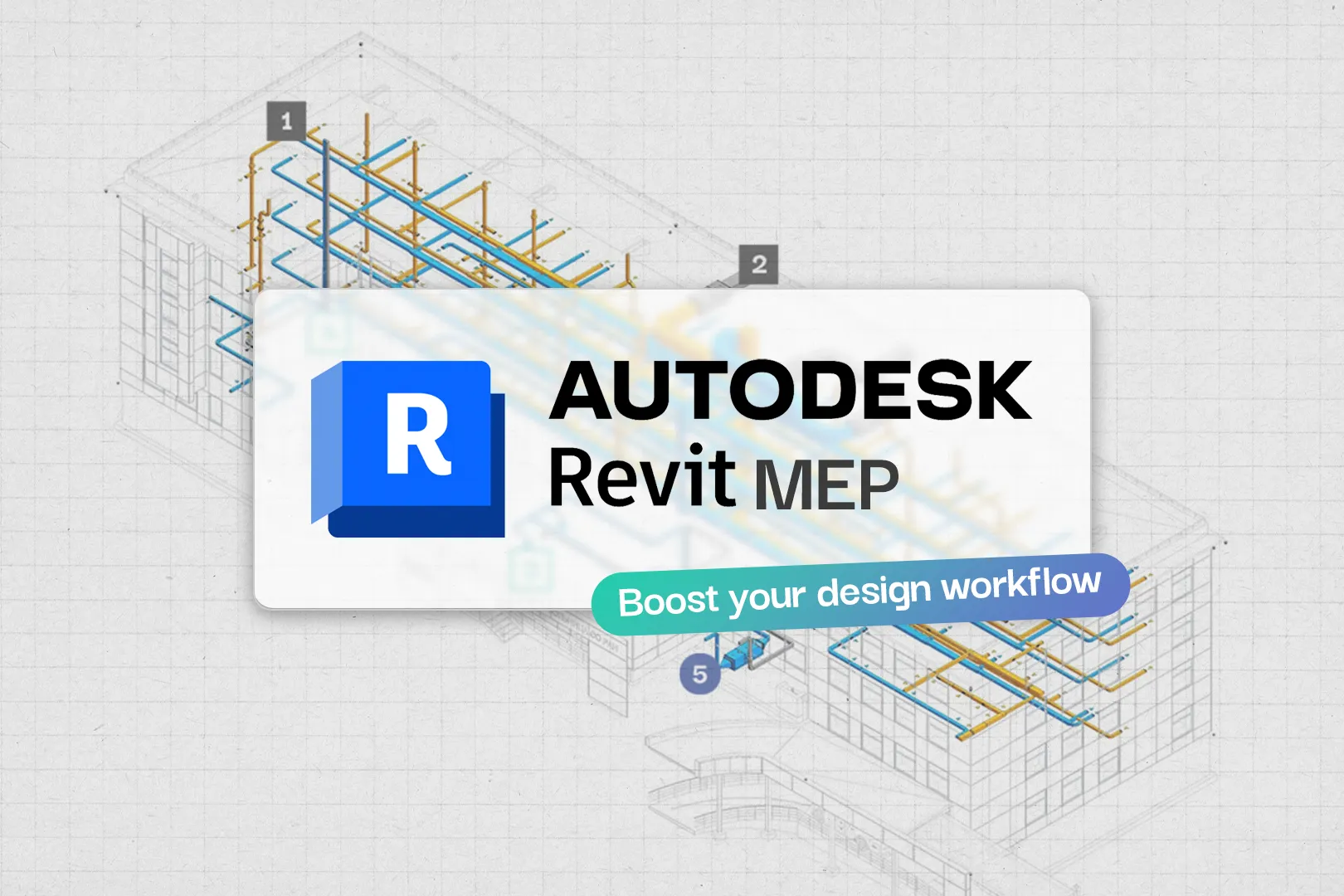
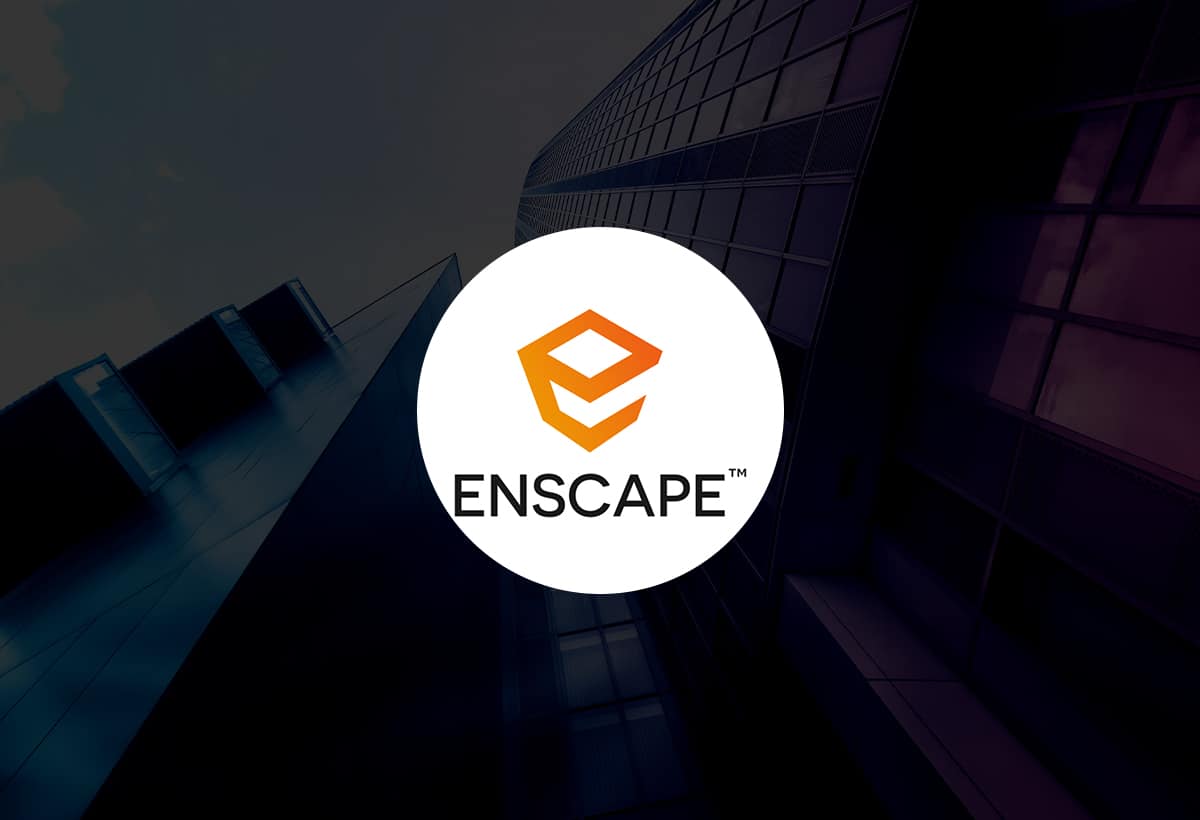
Enscape
Enscape is a real-time rendering and virtual reality plugin used in architecture, interior design, and engineering. It helps you turn 3D models into photo-realistic images, animations, and immersive walkthroughs — instantly.
Revit MEP course is designed for beginners and helps CAD Professionals improve their skill sets, Basic Understanding of Engineering design, and formal Education(ITI/Diploma/ Degree)in a relevant engineering stream.
- Introduction to Enscape
- Software Integration with SketchUp, Revit, etc.
- Working with Materials and Textures
- Lighting in Enscape
- Asset Library and Scene Composition
- Rendering Images, Videos, and Panoramas
- Virtual Reality and Walkthrough Presentation
- Performance Optimization and Tips
- Final Project Submission / Showcase
Navisworks
Navisworks is a project review software from Autodesk, primarily used in architecture, engineering, and construction (AEC) industries. It allows professionals to integrate, review, and coordinate 3D models created in various design software, helping teams detect and resolve conflicts before construction begins.
Revit MEP course is designed for beginners and helps CAD Professionals improve their skill sets, Basic Understanding of Engineering design, and formal Education(ITI/Diploma/ Degree)in a relevant engineering stream.
Introduction to Navisworks and User Interface
Importing and Combining 3D Models
Model Navigation and Viewpoint Management
Object Selection and Properties
Clash Detection and Clash Report Generation
Timeliner – 4D Construction Simulation
Quantification and Material Takeoff
Working with Animation and Walkthroughs
Collaboration and Coordination Tools
Exporting Reports and Presentation Outputs
Final Project: Full Model Review and Presentation

